Flughafen Zürich AG (Zurich Airport) is developing Noida International Airport near Jewar, Uttar Pradesh, south of Greater Noida, with a four-phase master plan to handle 60 million passengers per year in the future.
On November 25, 2021, Prime Minister Narendra Modi will lay the groundwork for Noida International Airport. Phase 1 of the project is scheduled to be finished and open in March 2024.
The last phase of the project is for two runways and four passenger terminals, making it India’s largest airport.
- Area: 1,334 hectares
- Estimated Cost: Rs. 29,650 crore
- Deadline: 2024 (Phase 1 opening / start of operations)
- Owner: Noida International Airport Limited (NIAL)
- Operator: Yamuna International Airport Private Limited (YIAPL) – 100% subsidiary of Zurich Airport International
- Architects: Haptic Architects, Nordic, Grimshaw and STUP
- Consultants: NACO – Netherlands Airport Consultants, Urban Systems Design, AKTII, SLA, COWI, Alan Thompson, Studio Fractal, AEON Consultants, T2 Consulting
- Civil Construction Contractor: Tata Projects (TPL)
Table of Contents
Current Situation & Breaking News
When financial bids were released in November 2019, Uttar Pradesh and Zurich Airport inked a 40-year concession deal on October 7, 2020, after the latter put the highest price of Rs. 400.97 per passenger, defeating Adani Enterprises, DIAL, and Anchorage Infra (Fairfax).
The second phase of the project’s land purchase began in January 2021. Cengrs Geotechnica completed the first geotechnical and groundwater surveys, and site preparation (soil levelling) is presently ongoing.
The Delhi Metro Rail Corporation (DMRC) began producing a Detailed Project Report (DPR) for a new metro line between Knowledge Park II and Jewar Airport in October 2021.
In July 2022, APCO Infratech was designated the low bidder for the construction of a 30-kilometer (6-lane) motorway connecting Noida Airport to the Delhi Mumbai Motorway.
Name and Location
In December 2020, Uttar Pradesh’s Chief Minister approved the airport’s design, name, and logo as Noida International Airport. It was previously known as ‘Delhi Noida International Airport’. The brand logo features a flying Sarus Crane, the state bird of Uttar Pradesh.
The project’s site (see on Google Maps) is in Gautam Buddh District, around 70 km from Delhi’s Indira Gandhi International (IGI) Airport. The airport will be connected to Greater Noida by a new metro line and will feature a stop on the 886-kilometer-long Delhi-Varanasi High Speed Rail (Bullet Train) project.
NHAI will also construct a 31-kilometer route connecting the airport to the 1350-kilometer Delhi Motorway, which is currently under development.
Phase 1 Layout Plan
The first phase of Noida International Airport envisions a 90,000 Sqm Terminal 1, a 4150 x 45 Code ‘E’ runway (Runway 10/28) fully supported by CAT III approach lighting and visual aids, a parallel end-to-end taxiway, an Air Traffic Control (ATC) building, a cargo facility, commercial developments, metro and high-speed rail stations and other amenities.
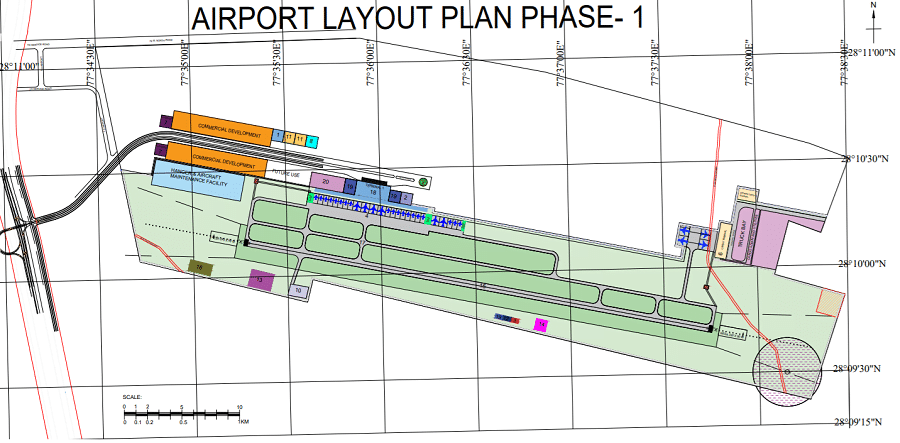
Phase 2 Layout Plan
Phase 2 envisions a development similar to Phase 1, with a new Terminal 2, a new runway, and a parallel taxiway.
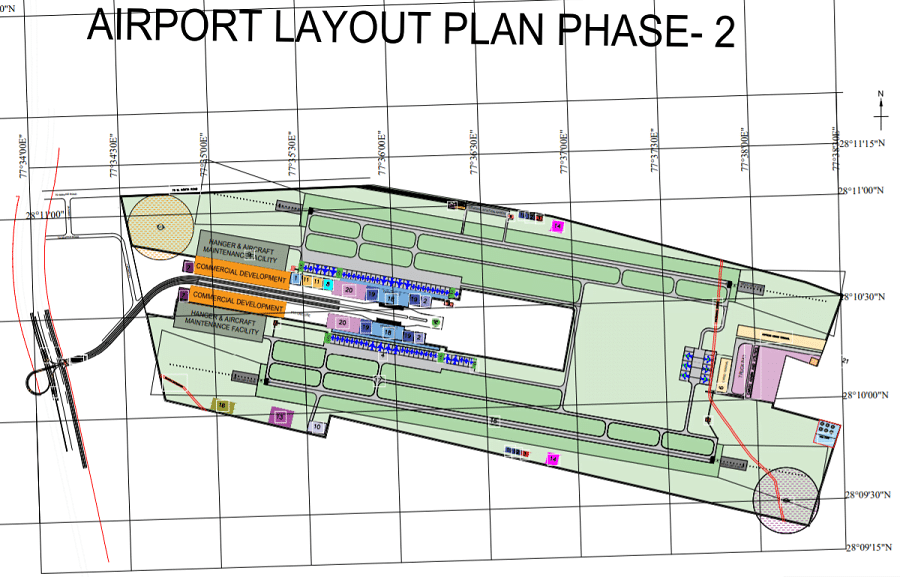
Phase 3 Layout Plan
Phase 3 includes a new Terminal 3 covering an area of 1,60,000 square metres, a new second parallel taxiway complying to Code F CAT III operations, three quick departure taxiways, and an apron extension with 37 more bays.
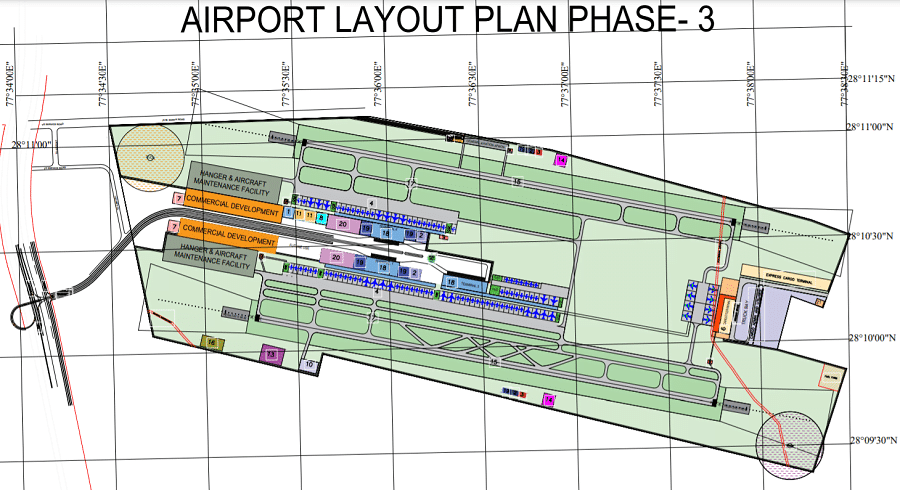
Phase 4 Master Plan
The last phase of the airport involves a new Terminal 4 with an area of 1,60,000 Sqm, an extension of the cargo terminal to 1,50,000 Sqm, apron expansion for 25 extra bays, three quick departure taxiways in the northern runway, and a second parallel taxiway complying to Code F CAT III operations.
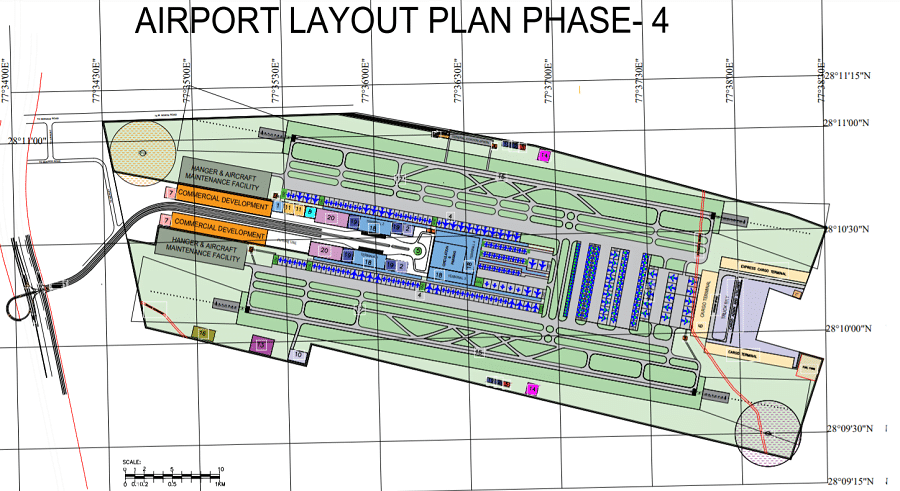
Design & Architecture
Zurich Airport chose Haptic Architects, Nordic, Grimshaw, and STUP as the winning design, beating out Gensler-Arup and SOM-Mott MacDonald. Terminal 1’s finalised layout and carbon-neutral architecture were announced in December 2020. The photographs below are courtesy of Grimshaw.
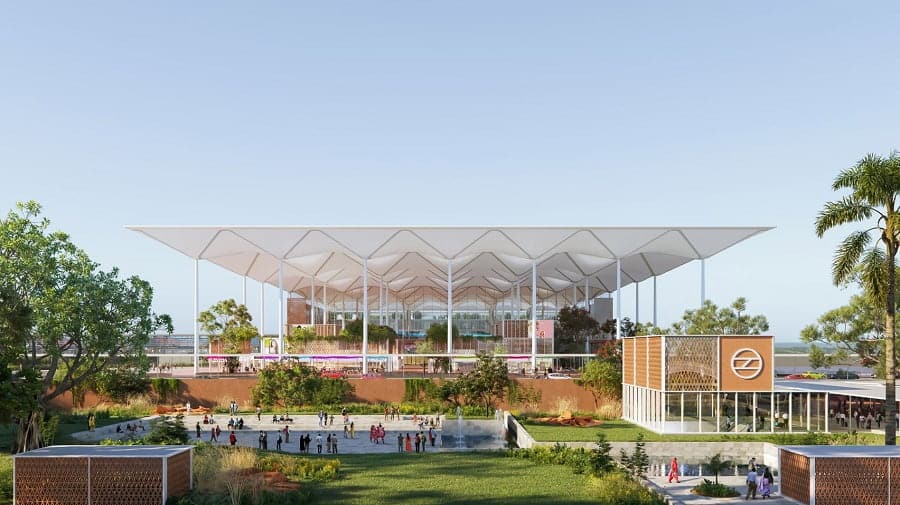
According to Haptic Architects, the design combines Swiss efficiency and Indian hospitality, providing a seamless passenger experience and setting new sustainability criteria for airport terminal buildings in India. The airport seeks to be a local and regional hub while fulfilling international passenger requirements.
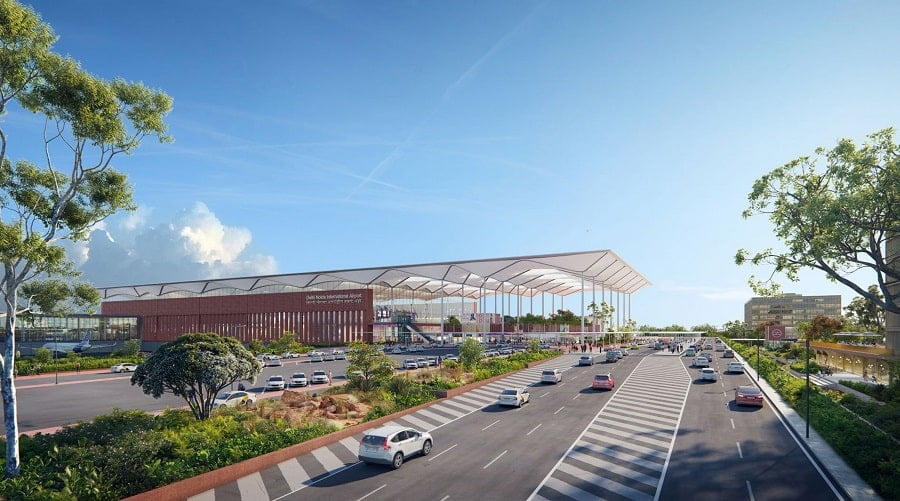
Green areas within and outside the building symbolise a new paradigm of a future airport city, and they provide flexible extension choices that will allow the airport to flourish in the future.
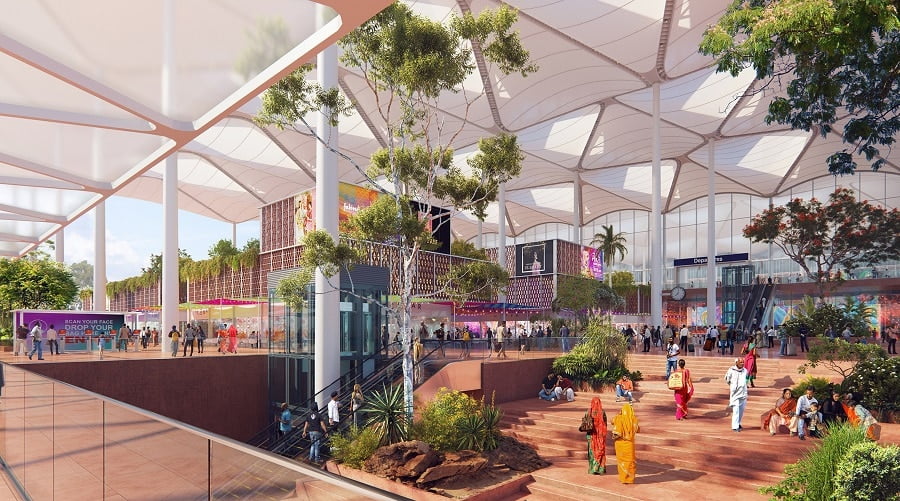
An indoor planted courtyard deep inside the terminal concept would provide ventilation, lighting, and an improved passenger experience, according to design ideas. Externally, a new landscaped forecourt will provide a memorable sense of place for the public, personnel, and travellers.




